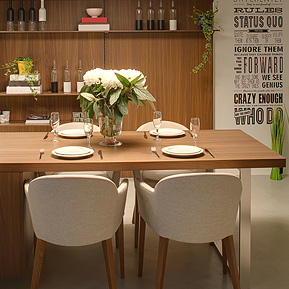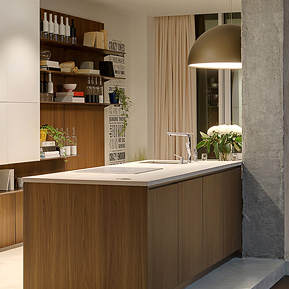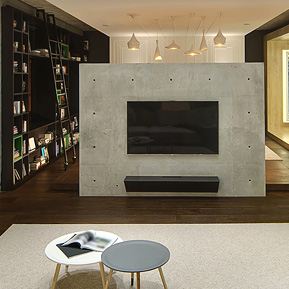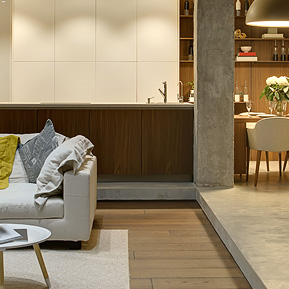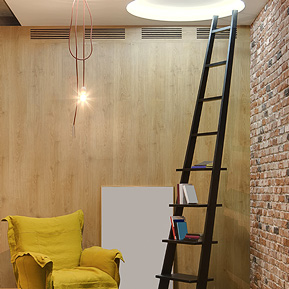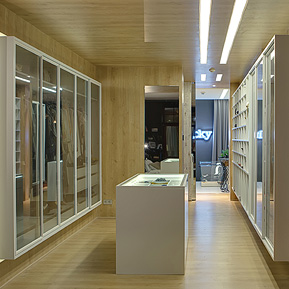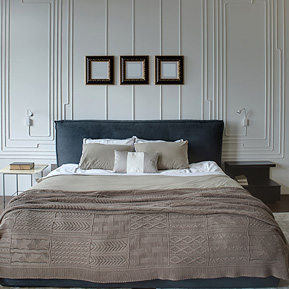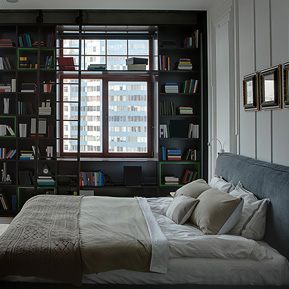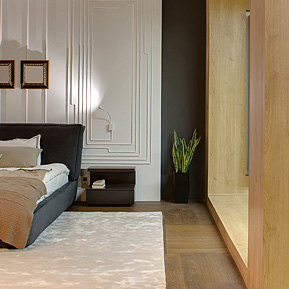Open The Door. Feel New Home
Amazing 1 bedroom duplex with soaring 16 foot ceilings. 1st level features a half bath and
open kitchen with stainless steel appliances. 2nd level bedroom overlooks the living room
from a custom glass balcony and includes a full bathroom and California closets.
Some Key Features
Why this apartment is perfect for you
Excellent Location
It is a 20 minute walking distance from the downtown and it is close enough to easily attend events in the city without having to use the car.
Top Price
Modernly designed, it excellently links the idea of higher standard with the unique image, practicality, price and quality of living.
Green Neighborhood
Washington Square Park is one of the most green public park of New York. It is a landmark as well as a center for cultural activity.
Parking Place
The apartment owns an underground parking space that is included in the price. So it will allow you to save on parking.
Where Is It Situated?
Apartment is situated in West Village, which puts it within a 20 minute walking distance from the downtown. Its position is close enough for you to be able to easily attend events in the city without having to use the car.
There are also large shopping malls in the surroundings, as well as the rest of the infrastructure. The highway is only a few minutes away.
Who Is It Intended For?
The apartment is intended for those who want to feel the pulse of the city, yet wish to have the feeling of living in the nature.
There is a park close by which offers enough space for recreation and spending time with your pets.
Ground Floor
On the ground floor the living room opens up also over the storey, which results in a large space connected to the kitchen and the dining room with one glazed wall facing south-west. There are also a utility room, wc, corridor and a modern staircase.
-
Living room53,76m2WC2,24m2
-
Kitchen53,76m2Utility5,58m2
-
Dining room53,76m2Corridor20,62m2
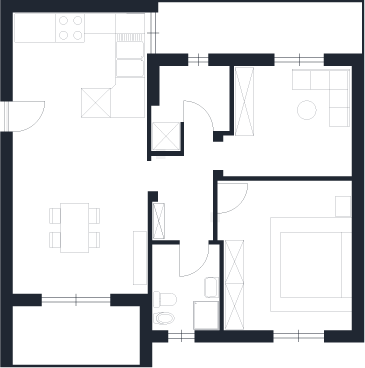
First Floor
On the ground floor the living room opens up also over the storey, which results in a large space connected to the kitchen and the dining room with one glazed wall facing south-west. There are also a utility room, wc, corridor and a modern staircase.
-
Bedroom20,40m2Children’s room12,35m2
-
Corridor3,68m2Walk-in closet5,58m2
-
Bathroom11,29m2
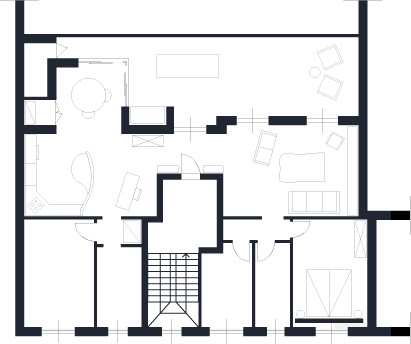
Advatages of The Apartment
- Concierge
- FT Doorman
- Hi Rise
- Post War
- Basement Storage
- Full Service Garage
- Washer/Dryer in building
- Elevator
- Outdoor Entertainment Space
- In-Unit Washer/Dryer
- Fireplaces
- Terraces / Balconies
Distance From Facilities
-
Shop:230 mHighway:1.9 km
-
Post office:230 mFaculties:2.5 km
-
Primary school:300 mHospital:3.7 km
-
Kindergarten:500 mDowntown:2 km
-
High School:450 m
$1,800,000
($2,143 per ft2)
Interested in Buying
Schedule a Visit



